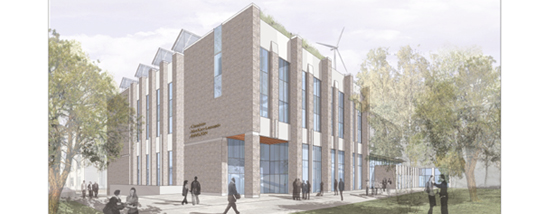Engineering Now .: Volume 4 - Edition 4 .: December 2007 and January 2008
Dream of "green" building about to come a reality at Western Engineering

At the start of Dean Franco Berruti’s term, he had a dream: to create a facility developed by engineering students, for engineering students. That dream is becoming a reality, a very gratifying experience for Franco Berruti.
Thanks to a remarkable donation by Christian Lassonde and the Lassonde Family Foundation, coupled with funding by the Canada Foundation for Innovation (CFI) and a financial commitment from The University of Western Ontario to replace the deteriorating Bio-Engineering Building, the new Claudette MacKay-Lassonde Pavilion will be a facility with space for student engagement as well as innovative research.
The Faculty hopes, with continued fundraising through the generosity of private and industrial donors, to make this a very unique facility for the London area. The building itself will be a research and educational tool to help students and the public become more aware of environmental issues and to demonstrate the impact that the engineering profession has on environmental sustainability.
The Claudette MacKay-Lassonde Pavilion will be a showcase for learning. Students of all ages, from elementary school through to advanced engineering, will use the building as an educational tool. Not only have engineering students helped to design the facility, but they will also use the facility to conduct experiments and advance knowledge in civil and environmental engineering applications as well as in other disciplines such as mechanical and software engineering. There will be many features, including hands-on displays, demonstrating to the public how the facility has been designed with environmental sustainability in mind. For example, a donated wind turbine will provide power for lighting in a student lounge area. Another interesting example will be the collection of rain water from the roof of the building into a cistern to support a “living wall”.
The project planning team of Dean Berruti, undergraduate students, researchers, administrative staff, Physical Plant staff and architects from Shore Tilbe Irwin & Partners, together with the London-based Cornerstone Architecture Inc., spent the spring, summer and fall of 2007 designing the new four storey, 45,000 sq. ft (approx) facility. In January of 2008, the ground will be broken and construction will begin. Slated to officially open in September of 2009, this will be the first facility at Western to meet the recognized international standards of the Leadership in Energy and Environmental Design (LEED) rating. The achievable aim is to be awarded “Gold” rating.
For more information about the building, please see:
http://www.eng.uwo.ca/cmlp/ We will soon have a webcam set up so you can watch the new building grow.
Also from this web page:
Contact
.: Becky Blue
Spencer Engineering Building, Room 2074
Telephone: (519) 850-2917 Fax: (519) 661-3808
contactwe@eng.uwo.ca


